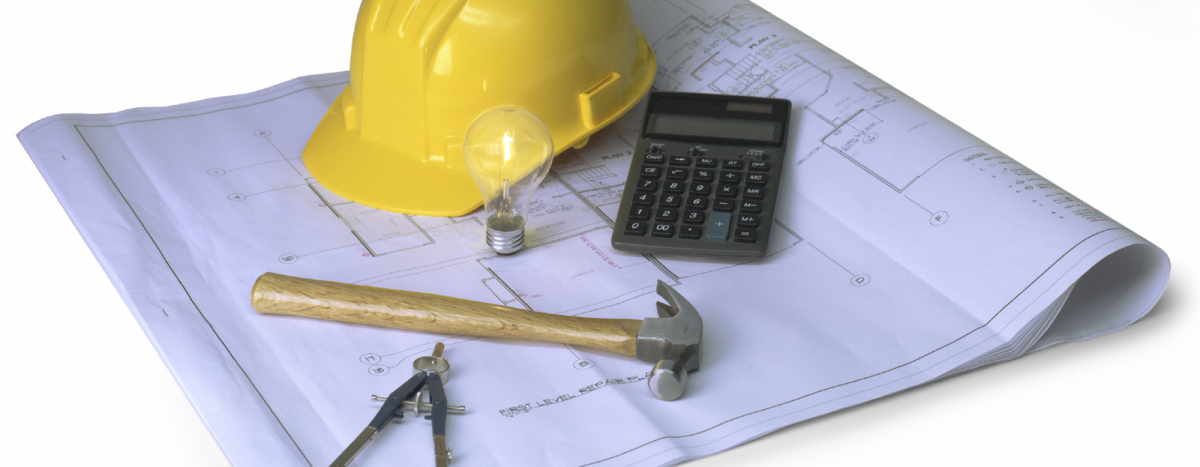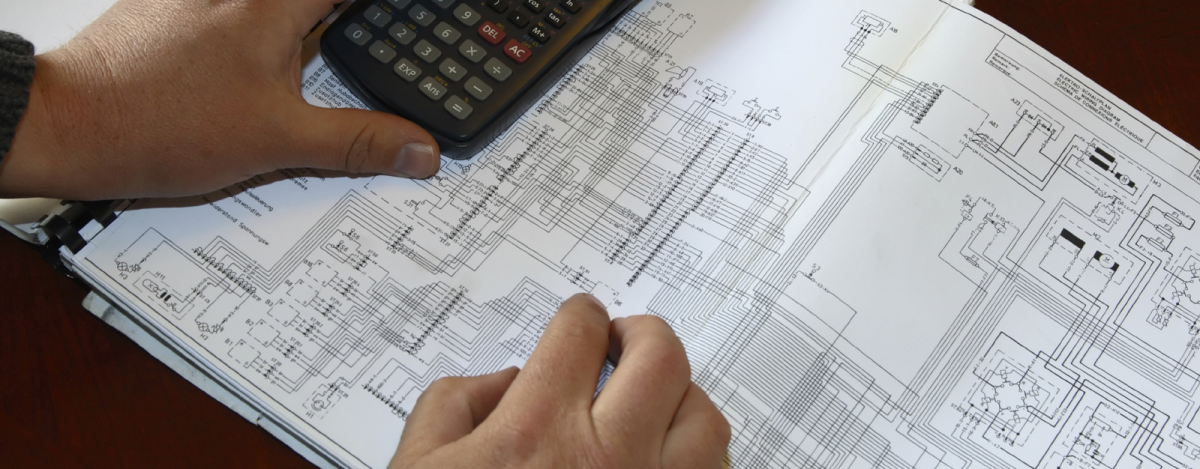Technical matters and regulations
Plans and drawings
Once you appoint us to carry out your project and choose us to prepare all documentation, one of our surveyors will visit your home to measure up. Our architects, who are expert in maximising the
best use of space and in achieving the most sympathetic look to your existing home, will then prepare plans and structural calculations. We will then send these to you to review. If you’d like to
change anything at this stage, we’ll discuss it with you and then have the plans revised.
Party Wall Agreements
If you live in a semi-detached or terraced house you may share a party (common) wall or party walls with your neighbours. Building an Extension or Loft will sometimes involve us cutting into the
party wall from your side in order to seat support the structures our house them, it may involve access from your neighbours side. In these cases you must put a Party Structure Agreement in place
with your neighbours. This involves issuing a Party Structure Notice that tells them what work you are planning to do and when you plan to start, at least two months before the date we plan to
commence building. Your neighbour will then either agree in writing that they are happy for you to go ahead, or may ask to appoint a Party Wall Surveyor at your expense. If they do this, the Party
Wall Surveyor will make sure, on their behalf, that your work does not adversely affect the party wall or their property. We will be pleased to advise you on how to deal with the Party Structure
Agreement.
Complying with Building Regulations
Once you are happy with your plans, they and the accompanying calculations have to be submitted to a Building Control Officer. The Building Control Officer is an independent surveyor who acts on your
behalf to verify that the work we carry out for you comply fully with building regulations. You can appoint us to deal as your agent with Building Control Officer. We will then submit Building Notice
and will look after all liaisons with the Building Control Officer for you. The Building Control Officer will check the plans before construction begins and write back to us approving these or
requesting amendments. We will discuss carefully with you any amendments requested that affect the design or delivery of your extension. Once construction gets underway, the Building Control Officer
will visit at key milestones to check our work and, when the work is complete, will inspect it and issue your Completion Certificate. The Building Control Surveyor is an independent service, and you
will receive an invoice directly from them for their work.
Satisfying fire regulations
We will build your loft or extension, and make adjustments as required to the existing parts of your home, to comply with all current regulations on preventing and retarding the spread of fire. This
will include: applying protection to the structure; ensuring Class 1 flame spread rating on all ceilings and walls in the new Extension; installing clear glass in openings to meet regulatory
requirements; installing correct specification.



