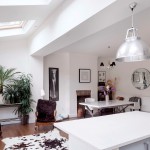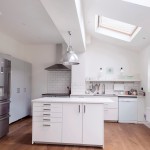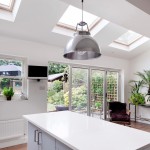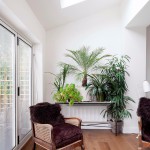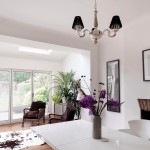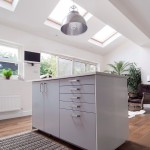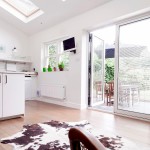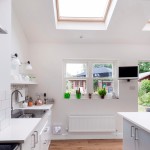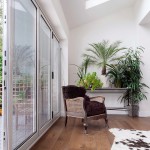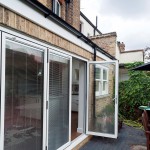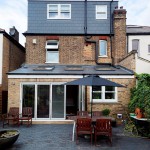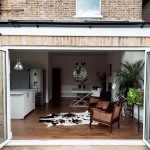Rear Extension and Loft in Surbiton
It’s a traditional rear extension project in Surbiton, which was converted into a compact kitchen, which remained very practical. Our design team and builders used all available space to incorporate an island, a dining table and reading chairs, yet making the room remain open and airy.
We also joined WC and the bathroom on the 1st floor where the new boiler was installed.
Loft conversion was completed earlier, and it added one large bedroom with an ensuite.
The cost of this rear extension project was between lower to medium budget. In total it took 18 weeks to complete this building work.

